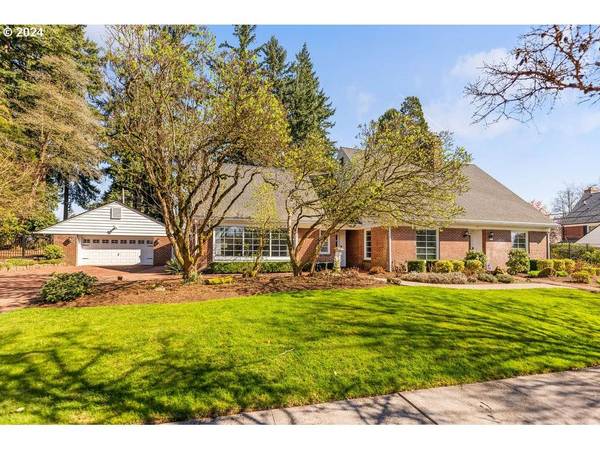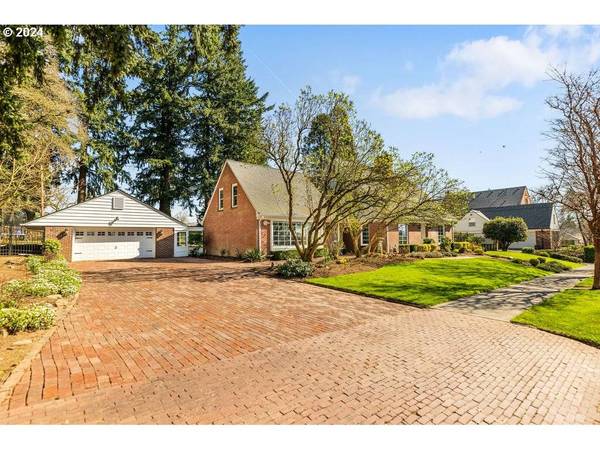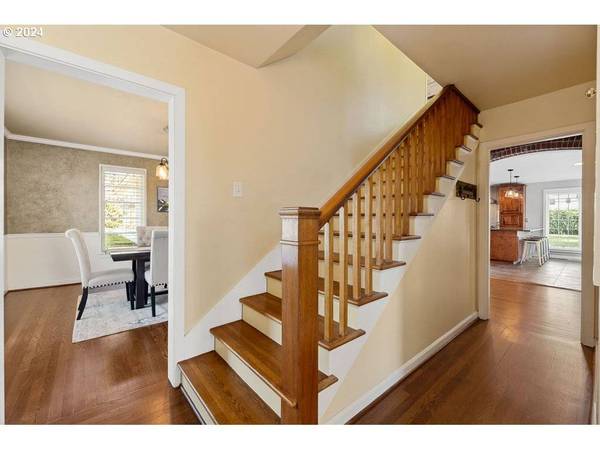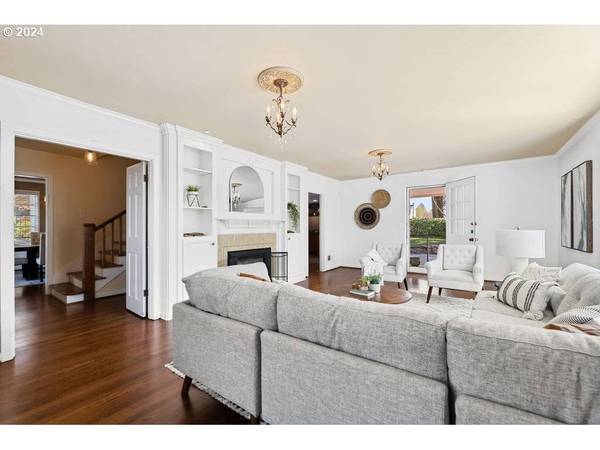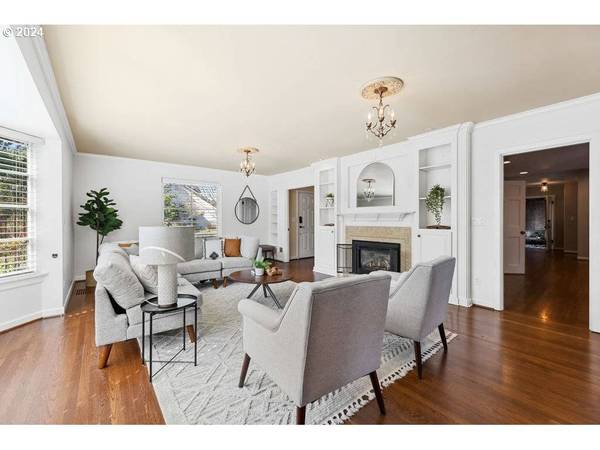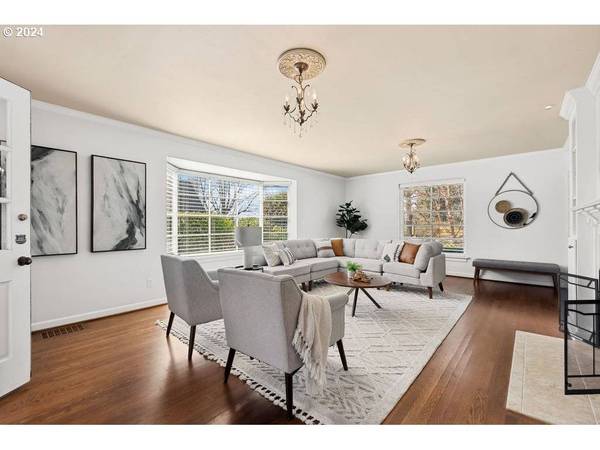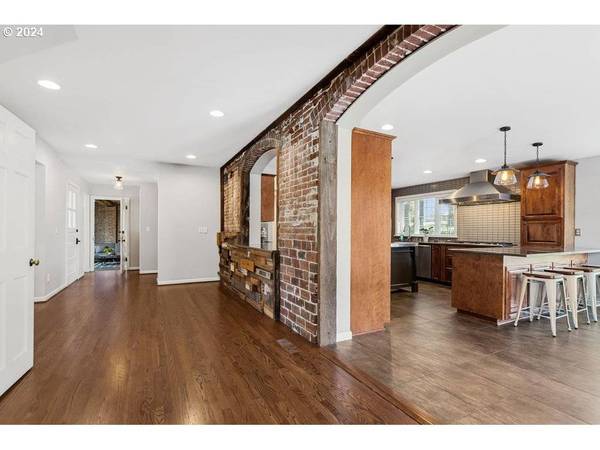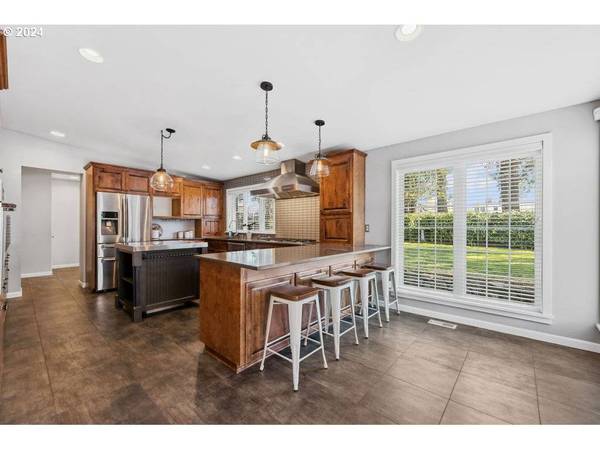
GALLERY
PROPERTY DETAIL
Key Details
Sold Price $1,395,000
Property Type Single Family Home
Sub Type Single Family Residence
Listing Status Sold
Purchase Type For Sale
Square Footage 5, 285 sqft
Price per Sqft $263
Subdivision Lincoln
MLS Listing ID 24389425
Style Capecod, Custom Style
Bedrooms 4
Full Baths 4
Year Built 1943
Annual Tax Amount $9,492
Tax Year 2023
Lot Size 0.330 Acres
Property Sub-Type Single Family Residence
Location
State WA
County Clark
Area _11
Zoning R-9
Building
Lot Description Level
Story 3
Sewer Public Sewer
Water Public Water
Interior
Heating Forced Air
Cooling Central Air
Fireplaces Number 3
Fireplaces Type Gas
Exterior
Exterior Feature Covered Patio, Fenced, Garden, Gas Hookup, Patio, R V Parking, Sprinkler, Storm Door, Yard
Parking Features Detached, Oversized
Garage Spaces 2.0
View Park Greenbelt, Territorial
Roof Type Composition
Schools
Elementary Schools Lincoln
Middle Schools Discovery
High Schools Hudsons Bay
Others
Acceptable Financing Cash, Conventional
Listing Terms Cash, Conventional
MORTGAGE CALCULATOR
REVIEWS
- Words cannot express the professionalism and market area knowledge that was demonstrated by LeAnne in our home sell transaction. This resulted in allowing us to put our complete trust in her to advise us and provide some valuable insight which ultimately translated into having the best possible offering of our home on the market. That resulted in having multiple offers to choose from on the property. She totally exceeded all of our expectations. Highly recommend LeAnne to any and everyone for all of your real estate transaction needs.
 zuser20140603202320815
zuser20140603202320815 - Our experience working with LeAnne was wonderful. Her knowledge far surpassed my expectations as did her promptness with every step of the process. Her communication with us and any involved parties was incredibly professional. If you’re looking for a knowledgeable, hard working, go-getter to help you sell your home (or buy), she’s your gal!
 zuser20150820112724735
zuser20150820112724735 - As a first time home-buyer, I am incredibly appreciative of my experience with LeAnne Eaton as my realtor throughout this process. Her support has been invaluable!!From the very beginning, LeAnne was thoughtful and considerate, always taking the time to understand uncertainties and hesitations.LeAnne's vast knowledge of the real estate market made me feel informed every step of the way, and she was always available to answer any questions I had, no matter how trivial or obvious they might have seemed. This process, often lengthy with uncertainty, can feel daunting to many first-time buyers and LeAnne's reassurance and proactive communication truly stood out as pillars of support throughout the entire home-buying journey.What truly set LeAnne apart was her genuine dedication to helping me find the perfect home, ensuring I felt comfortable and confident in my decisions, which is so important for a first-time buyer. She anticipated potential hurdles and addressed them before they became issues, keeping me calm and prepared. I wholeheartedly trust LeAnne and highly recommend her to anyone in need of a reliable and supportive realtor.
 paigeoroche
paigeoroche

